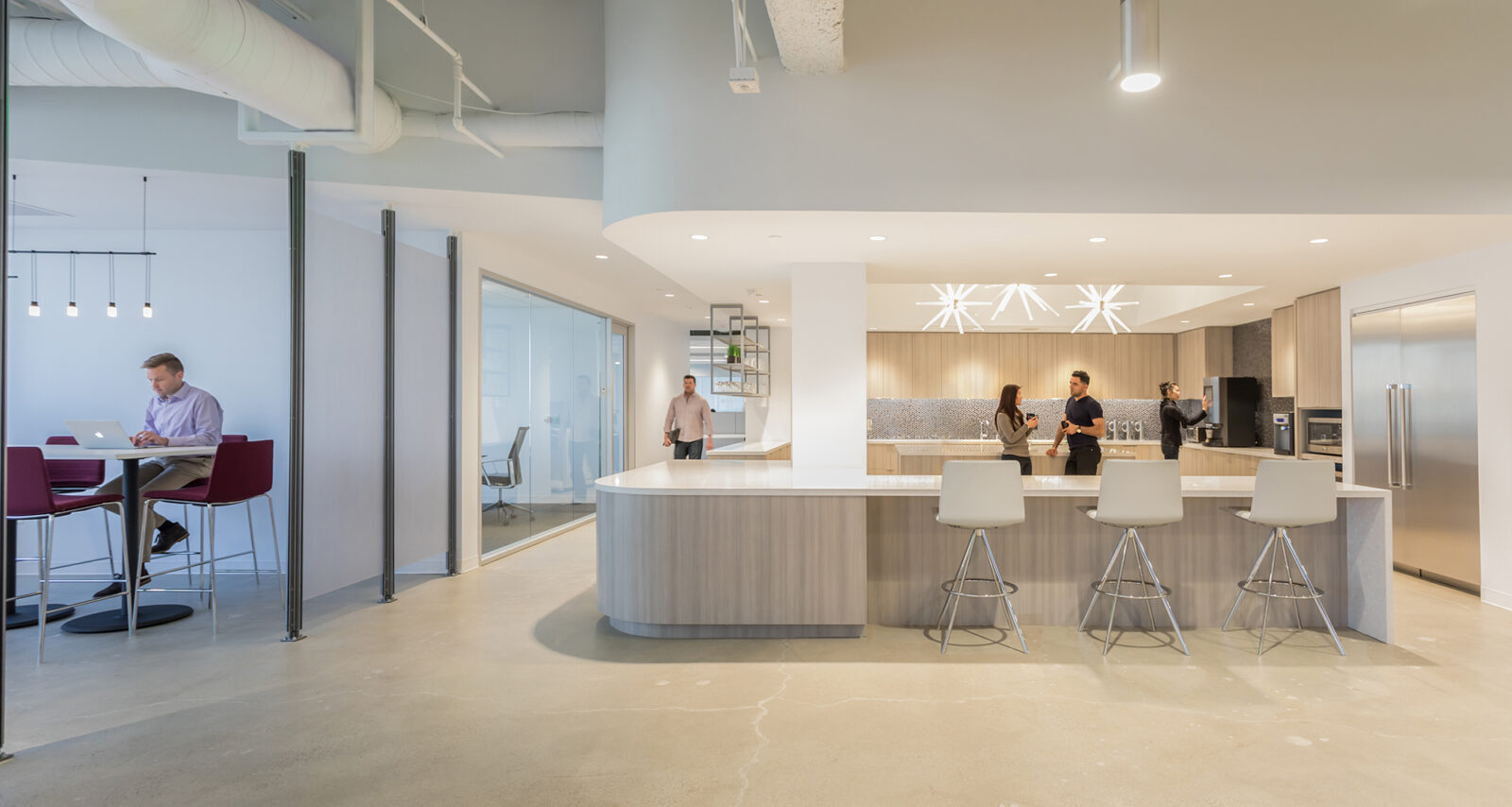Effective 08/14/2023
California Drywall, a leading provider of top-quality drywall solutions in the region, is thrilled to announce a significant milestone in the company’s history.
California Drywall will be transitioning to a 100 percent Employee Stock Ownership Plan (ESOP), ensuring a bright and sustainable future for the company and its dedicated employees.
The decision to transition to an ESOP comes as part of California Drywall’s long-term strategic planning, aimed at fostering a strong sense of ownership, dedication, and commitment among its workforce. By providing employees with a stake in the company’s success, California Drywall aims to further enhance its already exceptional performance and expand its position in the market.
Under the new ESOP structure, the current leadership team, which has been instrumental in the company’s success, will remain in place. Their expertise, experience, and commitment to excellence will continue to guide California Drywall on its path to continued growth and success.
“We are excited to announce this transition to a 100 percent ESOP, which reflects our belief in the immense potential of our employees and their contributions to the company” said Paul Gutierrez, President of California Drywall.
“This move reaffirms our commitment to the well-being and success of our team, and we firmly believe that by empowering our employees through ownership, we will forge an even stronger and more prosperous future together.”
In conjunction with this announcement, the previous owner, Steve Eckstrom, will be retiring from his position at California Drywall. Steve has been a driving force behind the company’s success, and his dedication and vision have played a pivotal role in establishing California Drywall as a trusted industry leader. The entire California Drywall team extends its heartfelt gratitude to Steve for his outstanding leadership and wishes him a well-deserved and fulfilling retirement.
The transition to a 100 percent ESOP model represents an exciting new chapter for California Drywall as it seeks to build upon its legacy of excellence and innovation in the drywall industry. By investing in the collective strength and expertise of its employees, the company is poised to reach new heights and create a stronger, more vibrant organization.













