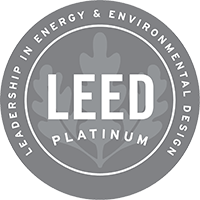Confidential Tech Client

This confidential tech client’s updated campus, houses over 2,000 employees in 644,000 square feet. At two stories, this tech client is organized around a series of courtyards that invite sunlight and fresh air into every workspace, while creating a village of connected indoor / outdoor social spaces and amenities specifically tuned to support it’s unique culture. Amenities include dispersed and differently scaled gathering areas, recreation zones, food and beverage stops, a café in which the whole campus can gather, and a public tech center that houses galleries and a theater.
The project features specialty ceiling materials that required intricate detailing, custom manufacturing and precise installation, including wood grills, perforated metal, metal mesh, metal and acoustical baffles and mirrors. These products were installed in the throughout private and group workspaces, common areas, hallways with various patterns, heights, and combinations. The ceilings are both visually striking and provide an aesthetically pleasing environment, but also meet the acoustical and environmental requirements of the project.
With sustainability and resiliency woven into every aspect of design, the project is targeting LEED Platinum, Net Zero Water per the Living Building Challenge, and Well Building Standard certification.
CISCA Construction Excellence Award – Office Above 50,000 Square Feet.
Awards
Certifications
- LEED Platinum
Attributes
- Award Winner
- Prefabrication
Completion Year
Size
Project Type









