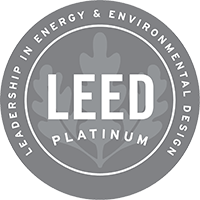LinkedIn Middlefield Campus – Building 1

LinkedIn’s six-floor 239,000 square foot flagship office was originally configured to have 1080 individual workstations. Because of the pandemic, LinkedIn re-thought and retooled the space, cutting number of workstations to 569 and adding dozens of new non-traditional seating setups instead
The first floor features co-working spaces, a market-style cafeteria, coffee shop and community events area to create a vibrant campus heart. In addition, adaptable workspaces integrated throughout support a multitude of work modes: from team meetings, 1:1 conversations, heads-down tasks, and everything in between.
Throughout the building, “living room” spaces serve as a social anchor, team hubs offer areas for group discussions and “perch points” are for heads-down work or pair meetups. Neighborhoods are vertically organized based on work styles, from the most social on the ground floor to the most heads-down at the top. Integrated technology in each neighborhood connects hybrid workers, while more informal social amenity spaces such as window-facing niches with comfy chairs, restaurant-style high-back booths with tables, and cozy floor-to-ceiling shelves with built-in benches and desks provide meaningful, customizable environments for teams to make the space their own.
Certifications
- LEED Platinum
Attributes
- Prefabrication
Completion Year
Size
Service







