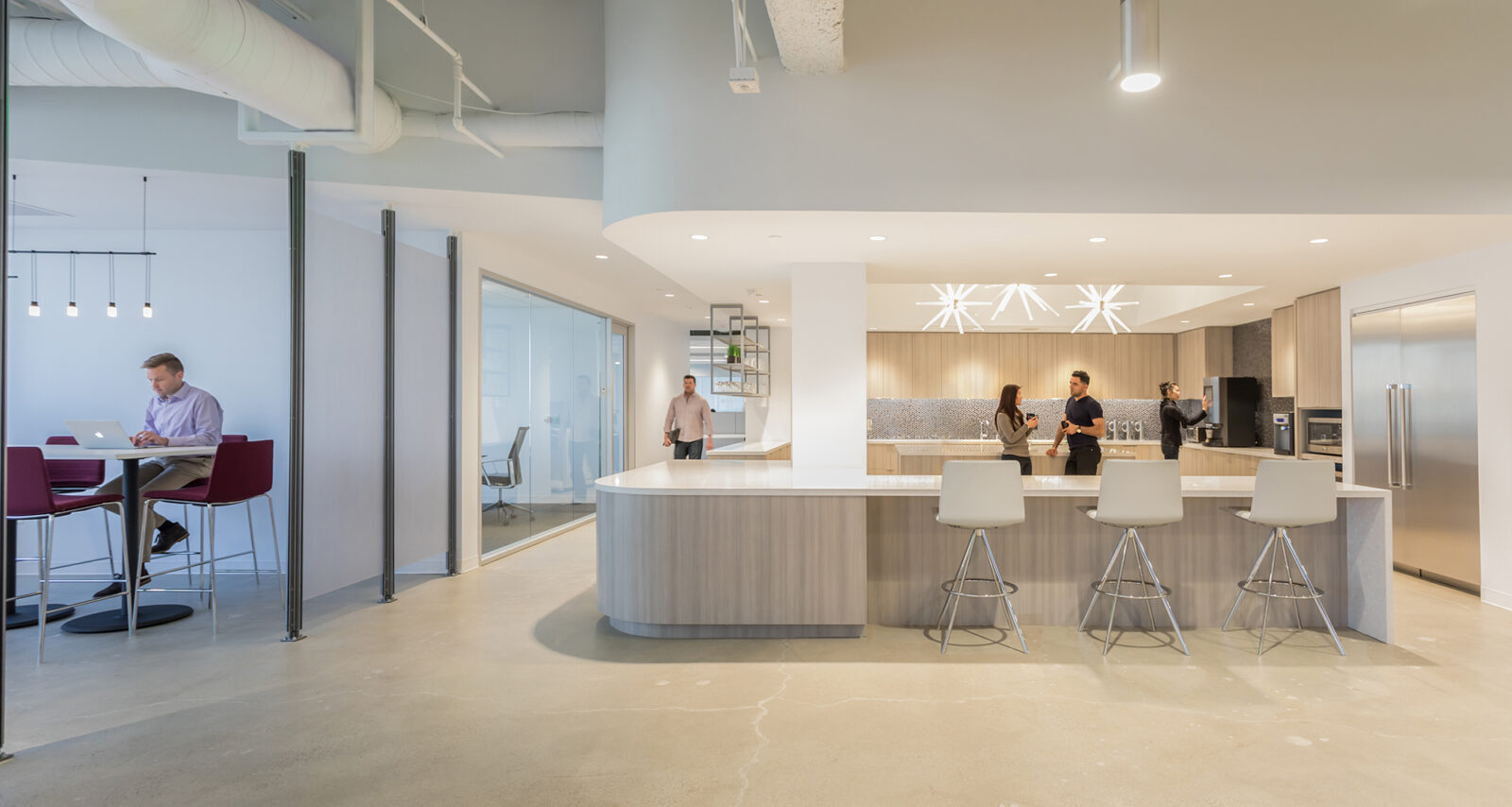Stanford – Bing Concert Hall

A state-of-of-the-art, 112,000 square-foot, 844-seat concert hall and performance arts center has been designed for a wide range of music performances. The oval-shaped, vineyard-style hall, whose terraced seating sections ring the stage, creates an intimate concert experience for both audience and performer. Large convex-shaped sails circling the hall provide optimal acoustic reflection or absorption and are also designed as screens for video projection.
The structure has a sandstone-colored stucco exterior, a glass-paned lobby, bar area, support spaces, green rooms, dressing rooms, rehearsal space and service spaces. Bing Concert Hall’s public areas include a lobby, spaces for master classes, receptions, pre-show community events and offices for house management staff.
Awards
- Excellence in Construction Quality – Bing Concert Hall, Stanford
- Best Specialty Contracting Project, National – Bing Concert Hall
- Best Specialty Contracting Project, California – Bing Concert Hall
- Project of the Year, Interior over $500,000 – Bing Concert Hall
- Outstanding Institutional Project, Exterior– Bing Concert Hall
- Outstanding Institutional Project, Interior– Bing Concert Hall
- Project of the Year, Exterior over $500,000 – Bing Concert Hall
Attributes
- Award Winner
Completion Year
Size
Services
Project Types















